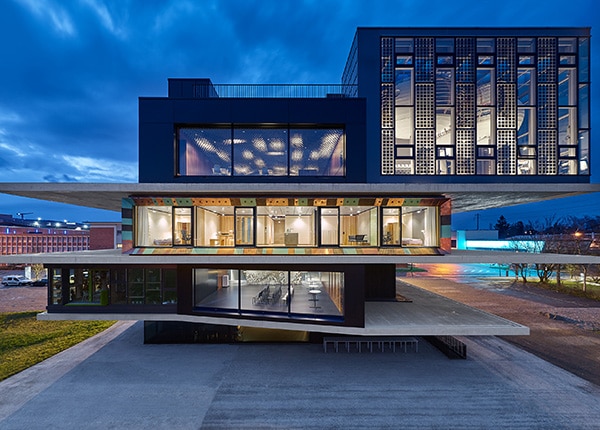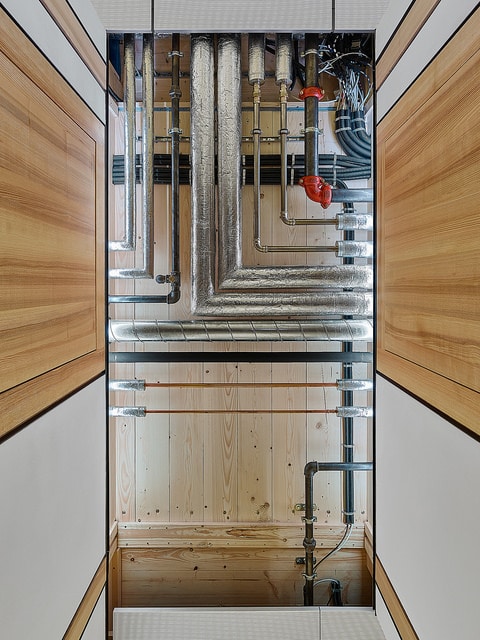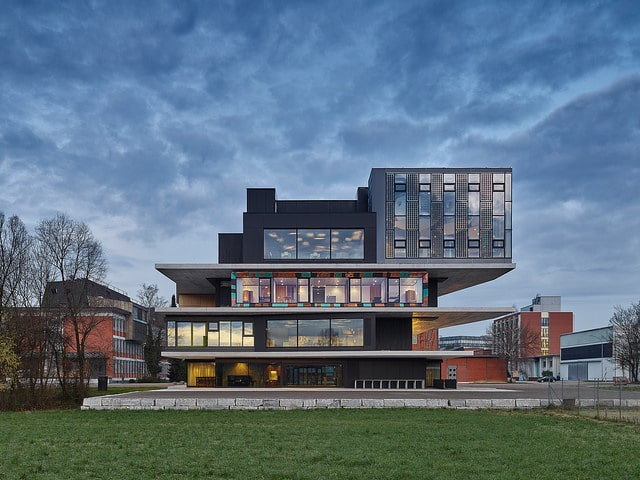NEST accelerates the process of innovation in the building sector. In this modular research and innovation building of Empa and Eawag, new technologies, materials and systems are tested, researched, honed and validated in realistic conditions. The close cooperation with partners from research, industry and the public sector helps launch innovative building and energy technologies on the market faster.

What ?
In the construction and energy sector, launching new products and technology on the market quickly is easier said than done. Low energy prices, long investment periods and no end of red tape make companies think twice about taking the plunge. Nowadays, there is often a sizeable gulf between technology that works in the lab and the market, which demands reliable, well-engineered products. NEST (Next Evolution in Sustainable Building Technologies) expedites the innovation process by providing a platform where new developments can be tested, tweaked and demonstrated under realistic conditions. NEST consists of a central “backbone” and three open platforms, where individual research and innovation modules can be installed based on the “plug-and-play” principle. People live and work in these units, which double up as bustling experimental laboratories. National and international research teams from universities, architectural firms and innovative companies from the building industry join forces in NEST. Together, research, industry and the public sector are paving the way for the future of the construction and energy sector. The architectural concept was designed by Gramazio Kohler Architects.



What ?
- Resource-conserving, lightweight construction – using less material for more sustainability
- Modular structure – using a high degree of prefabrication for more efficiency
- Natural form of construction – sustainable quality of life with natural resources and little technology (low-tech)
- Renovations and extensions – sustainable concepts and technology to renovate the building stock
- Urban mining/cradle-to-cradle approach – use of recycled and recyclable materials in construction
- Office of the future – work environment for creativity and optimized collaboration
- Fitness & wellness of the future – health and recreation with an optimized energy consumption from renewable sources
- Glass architecture – intelligent use of glass as a building material
- Digital living – intelligent technology for future generations
- Digital construction processes from the planning to operational phase – building information modeling, digital production, computer-aided facility management
- LowCost – minimum-cost construction for affordable, sustainable housing
- Decentralized versus centralized technology for energy production, conversion and storage
- Optimization of water usage
Why ?
We all want to live and work in an environment where we feel at home and that satisfies our career and leisure needs. In reality, however, it is often a very different story: Overly hot in the summer, dry air in the winter, artificial lighting instead of daylight, atrocious room acoustics – and above all an unacceptably high energy requirement for heating, cooling and hot water. Within the scope of the Energy Strategy 2050, this is to be reduced by a total of 40 percent by 2035 and the amount of fossil energy even slashed to one third. This is contingent upon a fundamental transformation of Switzerland’s building stock, especially the roughly 1.4 million older buildings that come up short in terms of energy efficiency.
